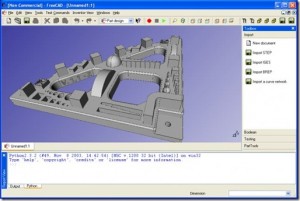 Computer-aided design consists of software used to facilitate the creation of a design. Using CAD software programs, a designer, architect, or engineer can work to develop, modify, analyze, or optimize a model for a wide variety of different types of objects and structures. Not only is CAD used in the fields of engineering and architecture, but it is also common in many other fields such as computational geometry, industrial arts, and computer animation.
Computer-aided design consists of software used to facilitate the creation of a design. Using CAD software programs, a designer, architect, or engineer can work to develop, modify, analyze, or optimize a model for a wide variety of different types of objects and structures. Not only is CAD used in the fields of engineering and architecture, but it is also common in many other fields such as computational geometry, industrial arts, and computer animation.
The History of CAD
According to 3D Innoventions, the origins of CAD are typically identified in the work of Patrick Hanratty, who is known as “the Father of CADD/CAM”. Hanratty developed a program known as PRONTO (Program for Numerical Tooling Operations) in the 1950s, and this was followed by additional developments in the 1960s and 1970s that included the creation of additional programs such as basic CAD programs like Evans & Sutherland, Computervision, and Applicon. The most notable milestone in CAD development came in 1983 with the release of AutoCAD, which has become the industry standard program in CAD. Not only did AutoCAD become highly popular because of its functionality, but it was also priced at around 20 percent of the costs of similar programs on the market at the time. After AutoCAD was released, more developments continued to bring CAD capabilities from largely 2D to 3D.
Applications of CAD Technology
The applications of CAD software are many, and professionals working in many different industries can benefit from skills with CAD programs. CAD capabilities are used in computer-aided engineering, computer-aided manufacturing, finite element analysis, photo realistic rendering, and document management. Using CAD for building design, architects and engineers can not only create a model of a building, but they can also add data to that model including factors such as tensile strength, electrical and electro-magnetic properties, stress, strain, yield strength, and timing of the construction process. Different CAD software programs have different capabilities. While AutoCAD and several other software programs from Autodesk tend to be the industry standards for many industries, many other software programs are available. These programs include Advance Design from GRAITEC, AllyCAD from Knowledge Base, ArchiCAD by Graphisoft, and many more.
The Advantages of CAD
Before CAD software become available and widely used, models had to be created using traditional drafting methods that involved drawing by hand. According to Inc.com, the advantages that CAD provides over these traditional techniques are many. Using CAD software, a model can be altered without the designer having to erase or redraw. A designer can zoom in or out on certain parts of the model, and the model can be rotated using the software so that it can be viewed from different angles. It’s also easy to create cutaway drawings using CAD software that allow the designer to visualize spacial relationships within the design.
Related Resource: Game Design and Development Jobs
Despite these advantages, CAD still has some limitations that software developers continue to work to surpass by developing programs with more and more capabilities. CAD software is still not able to address real-world concepts or resolve design problems on its own. Perhaps in the future, computer-aided design technology will advance to include the capability to actual create a design without an engineer’s having to handle the entire design process.
 Follow
Follow
